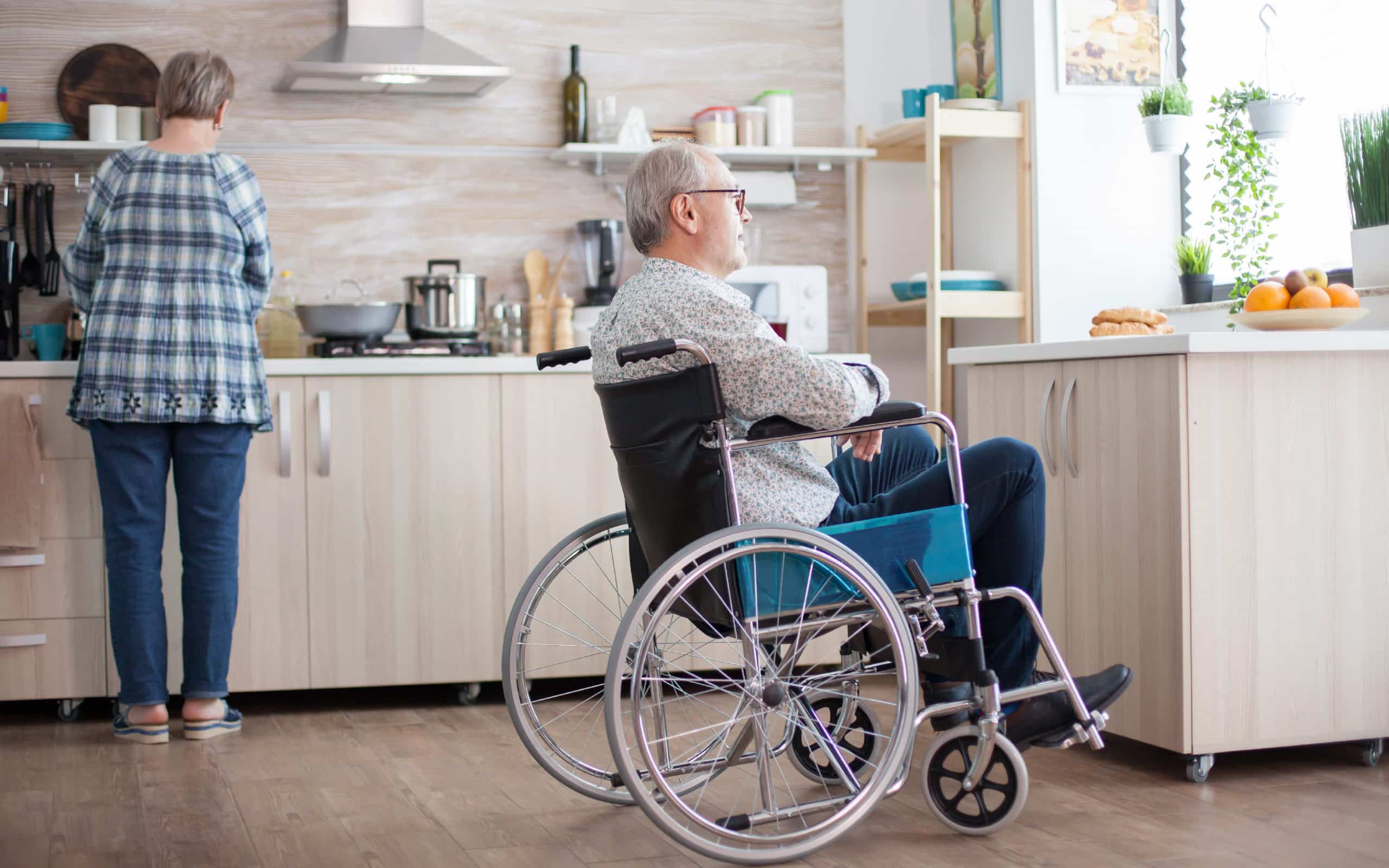Every person deserves to enjoy every part of their home — especially the kitchen — regardless of their physical ability. For wheelchair users, this may mean making some modifications to ensure the kitchen is accessible, functional and safe.
In this blog post, we’ll provide homeowners with a comprehensive guide on how to create a wheelchair-accessible kitchen.
What Is a Wheelchair-Accessible Kitchen?
A wheelchair-accessible kitchen is a smart space designed with the needs of wheelchair users in mind. It incorporates features that make it easy for individuals in wheelchairs to move around, prepare meals, and access appliances without any hindrance.
Basic requirements for a wheelchair-accessible kitchen include wide doorways and paths for easy movement, lowered countertops and cabinets for easy reach, appliances installed at an accessible height and safety measures like non-slip flooring.
Why Is a Wheelchair-Accessible Kitchen Important?
A wheelchair-accessible kitchen is essential for wheelchair users as it promotes independence and boosts self-esteem. It eliminates the need for help when performing basic tasks like cooking or cleaning up after meals.
The advantages of an accessible kitchen extend beyond the needs of wheelchair users. For instance, lowered counters can be useful for young children and wider pathways can improve overall flow and functionality for all family members.
Steps for Creating a Wheelchair-Accessible Kitchen
1. Planning
Before you start knocking down walls or purchasing new appliances, it’s important to plan your project carefully. Measure your current kitchen space, identify potential obstacles and decide on the necessary changes. Consulting with an occupational therapist or a certified aging-in-place specialist can provide valuable insights into the unique needs of wheelchair users.
If you’re going to be hiring a professional contractor (which we strongly recommend), be sure to work with someone who understands accessibility requirements and standards.
2. Designing the Layout
The layout of your kitchen should allow for easy mobility. Standard measurements for a wheelchair-accessible kitchen include a minimum of 60 inches diameter for turning space, pathways at least 36 inches wide, and countertops that are 28 to 34 inches high. The cooktop should also have knee space underneath for easy access.
3. Choosing the Right Furniture
The right furniture can make a significant difference in a wheelchair-accessible kitchen. Opt for tables and chairs with adjustable heights, and consider installing pull-out or swivel options for easy access. Additionally, ensure that there is sufficient knee space underneath tables and counters.
4. Installing the Appliances
To make sure appliances are accessible, they should be installed at reachable height. For instance, mounting wall ovens at waist level makes them easier to use without risk of burns. Similarly, side-by-side refrigerators are more accessible than top-bottom models.
5. Modifying the Countertops and Cabinets
Adjustable countertops and cabinets are key features in a wheelchair-accessible kitchen. They can be raised or lowered as needed to accommodate different tasks and the specific needs of the user. Pull-down shelves and full-extension drawers can also enhance accessibility.
6. Optimizing the Sink and Faucet
A roll-under sink with insulated pipes can prevent burns while providing knee space for wheelchair users. The faucet should have lever handles or touch technology for easy operation.
7. Ensuring Safety
Safety is paramount in any kitchen remodeling project. Implement features such as non-slip flooring, rounded corners on countertops, well-lit spaces, and secure handholds where necessary. If there are any steps or uneven surfaces leading into the kitchen, look into installing floor ramps.
Get Wheelchair-Accessible Kitchen Tips from Havenside
Creating a wheelchair-accessible kitchen may seem like a daunting task, but you don’t have to do it alone. At Havenside, we exist to help homeowners navigate the home modification process by providing guidance to help older adults age in place while staying safe and independent.
Whether you’re redesigning your entire kitchen or making minor modifications, our team is here to assist you every step of the way to ensure your home fully caters to your needs or those of your loved ones in wheelchairs.
Creating a wheelchair-accessible kitchen enhances independence for wheelchair users while improving overall functionality for all family members. With careful planning, the right design layout, suitable furniture and appliances, modifications to countertops and cabinets, optimized sinks and faucets and proper safety measures, you can make your kitchen easily accessible to everyone in your home.

